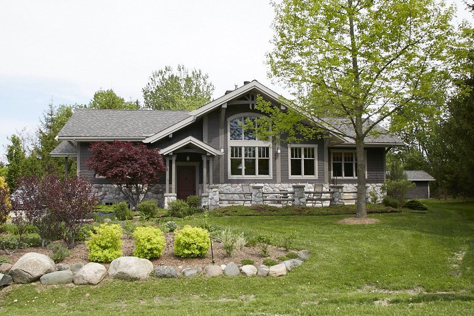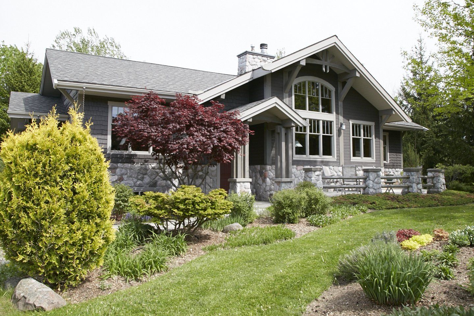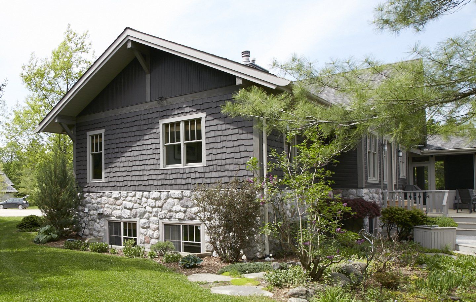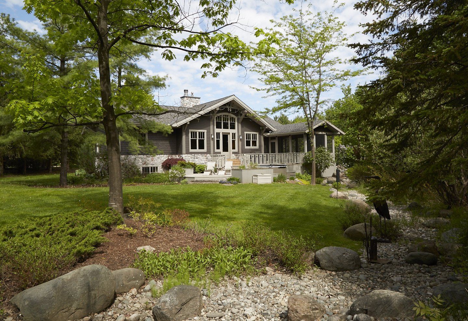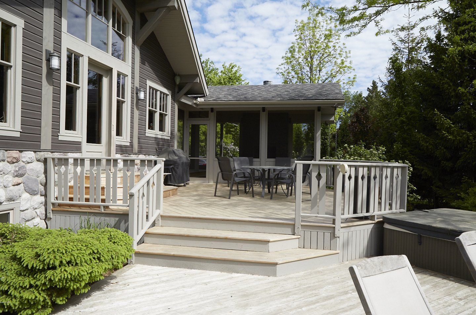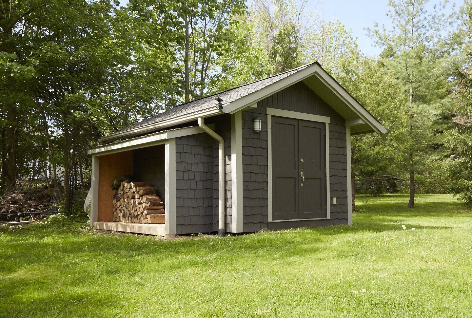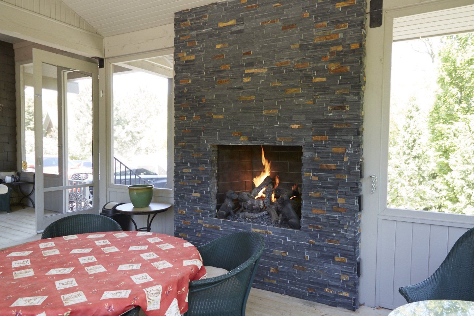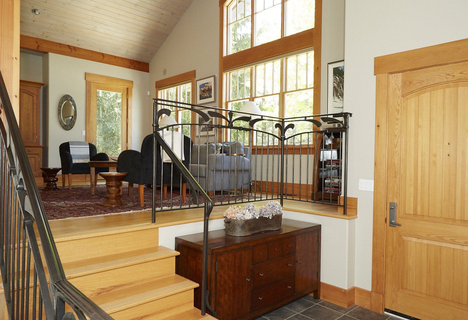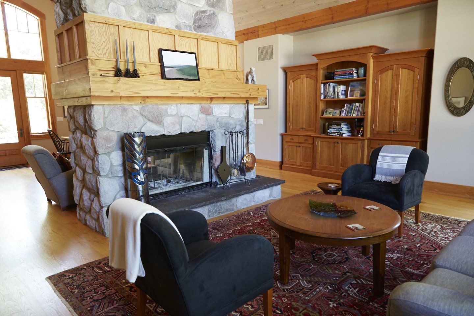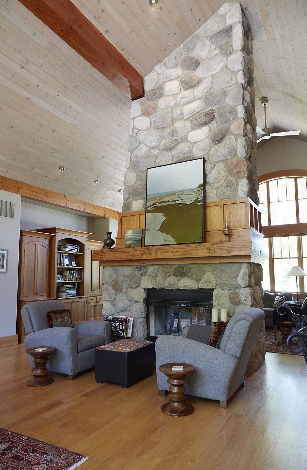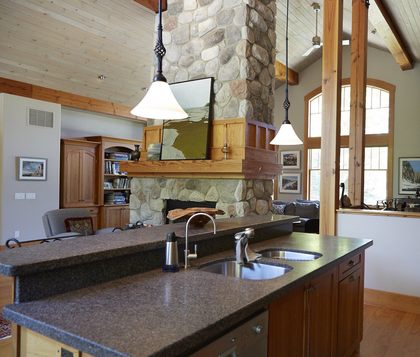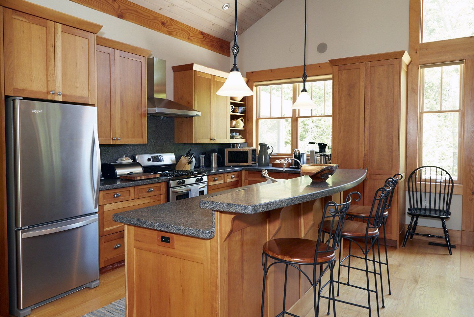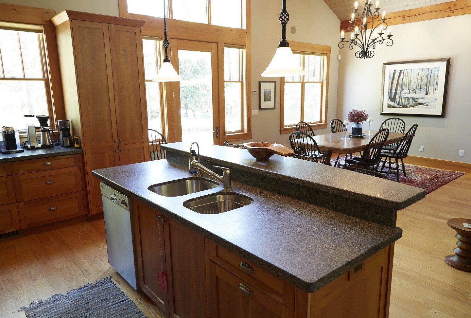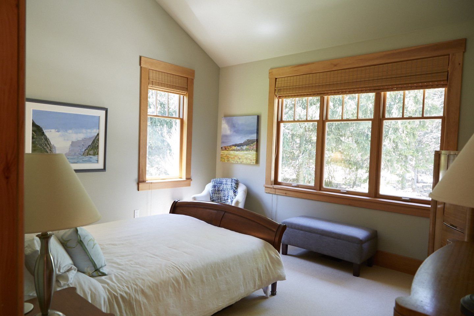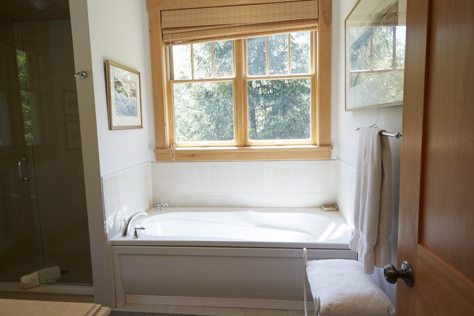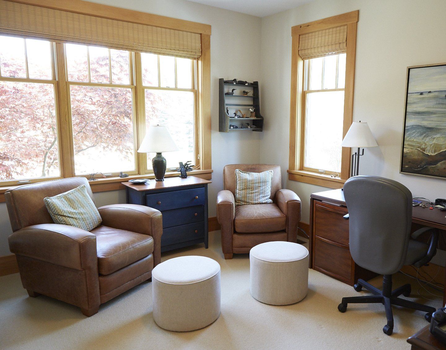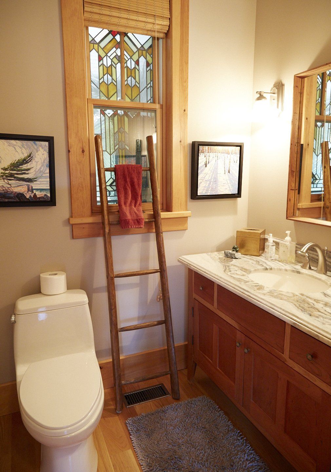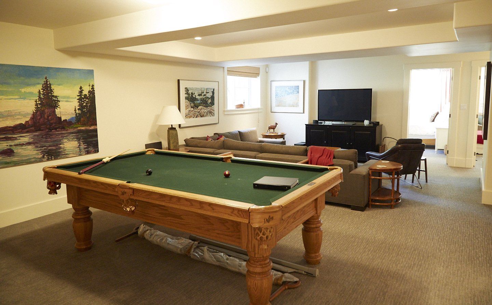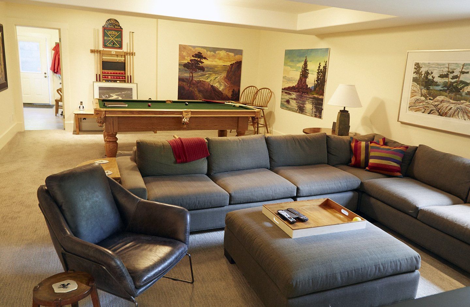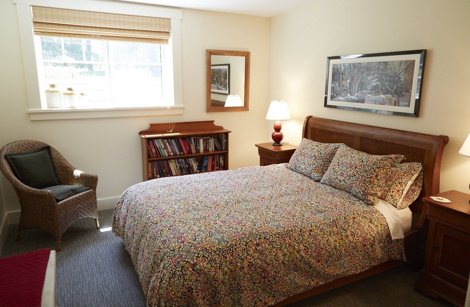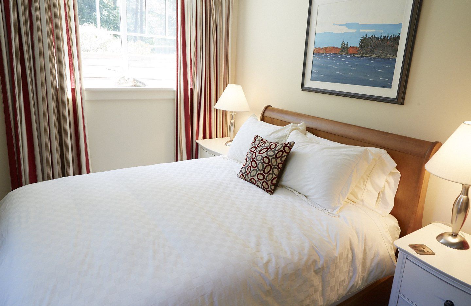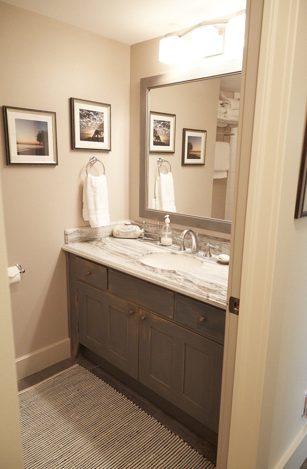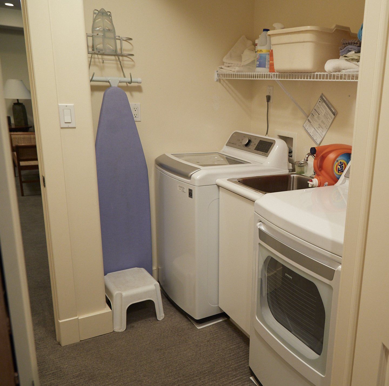3 Robertson Court
3 Robertson Court
GENERAL INFO
Home built in 2001 by Forrest Contracting
Architect was Bill Brown
Landscape architect was Janice Pratt, major landscaping by Backyard Releaf.
Subsequent improvements done by Forrest Contracting
UPPER LEVEL (1800 sq ft)
Ground level front entry, and closet, with custom wrought iron railings.
Large open concept great room, with cathedral ceiling and open Douglas fir beamwork, in wall speaker system .
Central two sided stone fireplace rises to ceiling, stone hearths on each side.
Living room area on front side, windows toward the escarpment.
Dining and kitchen area on back side, windows toward back decks and private landscaped yard.
All cabinetry in black cherry, custom made by Robert Anderson. Floors are white oak, with handmade area rugs.
Master bedroom, walk-in closet and ensuite is on upper level, off great room.
Second bedroom, currently used as an office/lounge.
Powder room.
Back hall mud room, with second refrigerator, wine rack, coat and boot storage. Accessed through screen porch off driveway.
Upper level has forced air HVAC. AC system new in 2019.
LOWER LEVEL (1550 sq ft)
Large central room, with pool table at one end, TV, sound system, and sofa/chairs at other end.
Two guest bedrooms, and four piece bathroom.
Steam room, with additional shower.
Gear room with exercise equipment, sports equipment storage and workshop area. Direct access by stairs from driveway.
Smaller room used for garbage, storage, but is roughed in for additional bathroom.
Laundry with washer/dryer. Utility room for furnace, boiler, water softener, built in vacuum.
Lower level heated by radiant in floor heating. Gravity drainage system around full foundation, with sump backup.
OUTSIDE LIVING AREA
Screen porch, approx. 200 sq ft., with 90k BTU gas fireplace.
Attached cedar decking, recently fully replaced, two levels , approx. 500 sq ft. , with Beachcomber hot tub.
Front of home has large flagstone patio, approx. 200 sq ft. .
GARDEN SHED AND WOOD BOX
Custom shed, matches home exactly, 140 sq. ft., with storage and workshop.
Attached wood box has storage for full bush cord of firewood.
DRIVEWAY AND GARDENS
Gravel driveway beside house has parking for two vehicles in tandem, and separate parking for two additional vehicles to side.
Front and rear gardens extensively landscaped with flag stone, rockery and river rock. Property has underground drainage to insure surface runoff.
Substantial plantings of trees and bushes around full property to insure privacy in summer and winter, all plantings fully mature.
Irrigation system for full property.
OTHER
Fully reroofed in 2020. Majority of home painted in 2019.
AC unit new in 2019. New washer and dryer in 2019. New refrigerators in 2020.

